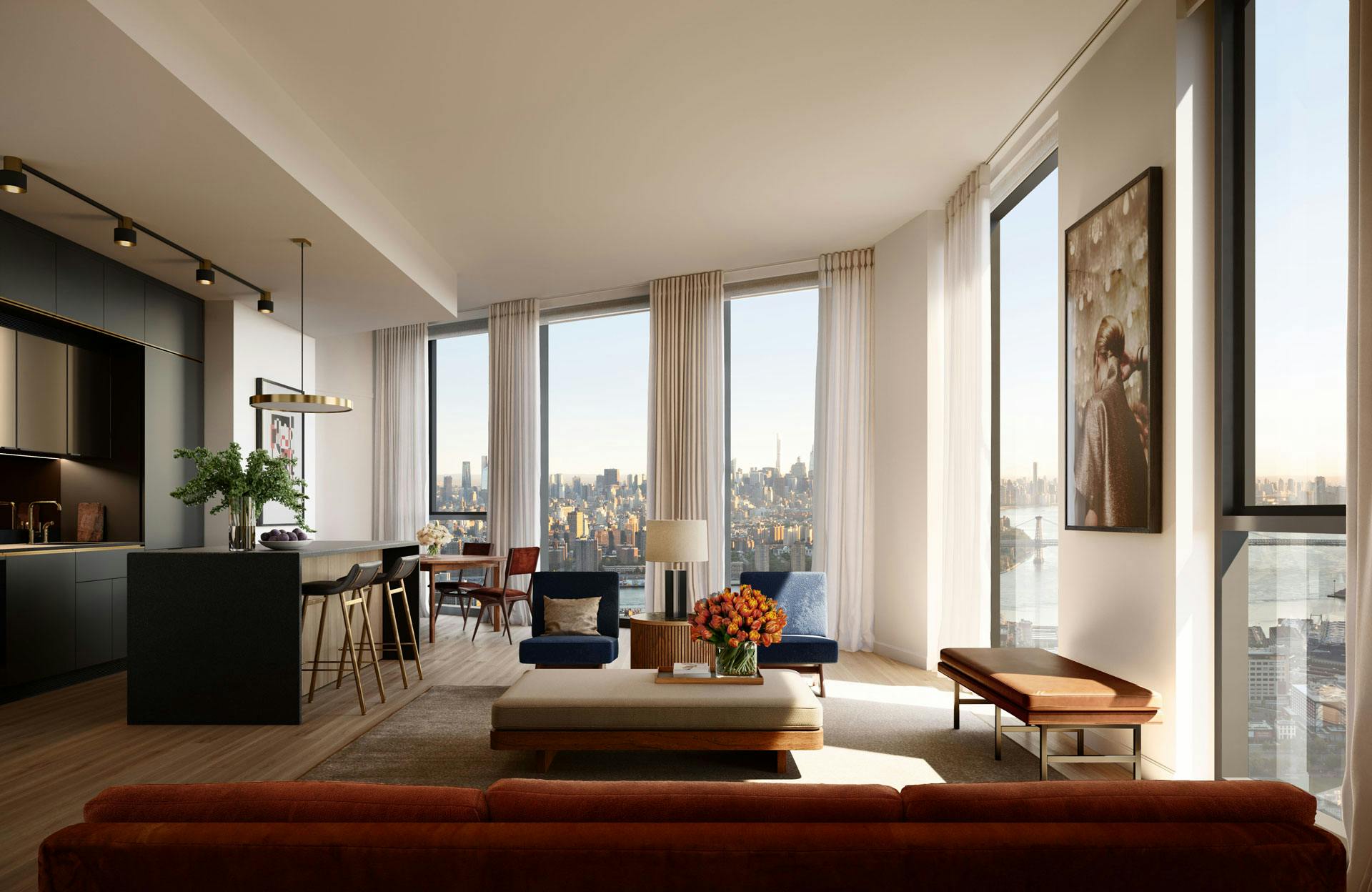A home above
Studio to four-bedroom condominium residences, starting at 535 feet in the sky.
Formal Sales Introduction Expected First Quarter 2025.
The Brooklyn Tower is, first and foremost, a collection of homes; a wonderful place to live, full of warmth and welcome, and thoughtful touches inspired by the unique design of the building they sit in. Each residence has been designed by Gachot Studios, Architectural Digest 100 interior design firm, who created a refined aesthetic and radical sense of place.
Great rooms reflect the scale of the monumental new tower.
Ceiling heights up to 11’
Floor-to-ceiling windows
European White Oak flooring in a custom honey stain
Custom wood entry door in a mahogany finish with brass sconce and Absolute Black granite entry threshold
Zoned, year-round, hybrid heat pump HVAC system
Miele washer and dryer in all residences
"The materials that are in the residences play off of all the materials that were used in the facade. That’s how we came up with the palette, the materiality, the warmth."
- Christine Gachot, Founding Principal, Gachot Studios
Kitchens are custom-designed by Gachot Studios with warm, richly layered materials.
Custom-designed by Gachot Studios featuring graphite matte black and bronze cabinetry with Absolute Black granite countertops
Suite of fully-integrated Miele appliances
Waterworks fixtures in custom brass finish
Bathrooms feature custom-designed vanities by Gachot Studios and Bianco Dolomite hexagon mosaic flooring.
Expressive Breccia Capria marble walls
Custom-designed vanities by Gachot Studios with integrated fluted glass sconces
Light mahogany vanity with Absolute Black Granite countertop
Bianco Dolomite hexagon mosaic floor
Waterworks fixtures in custom brass finish
Every home offers a unique vantage point to take in views of the New York Harbor, Atlantic Ocean, and the Manhattan and Brooklyn skylines.
