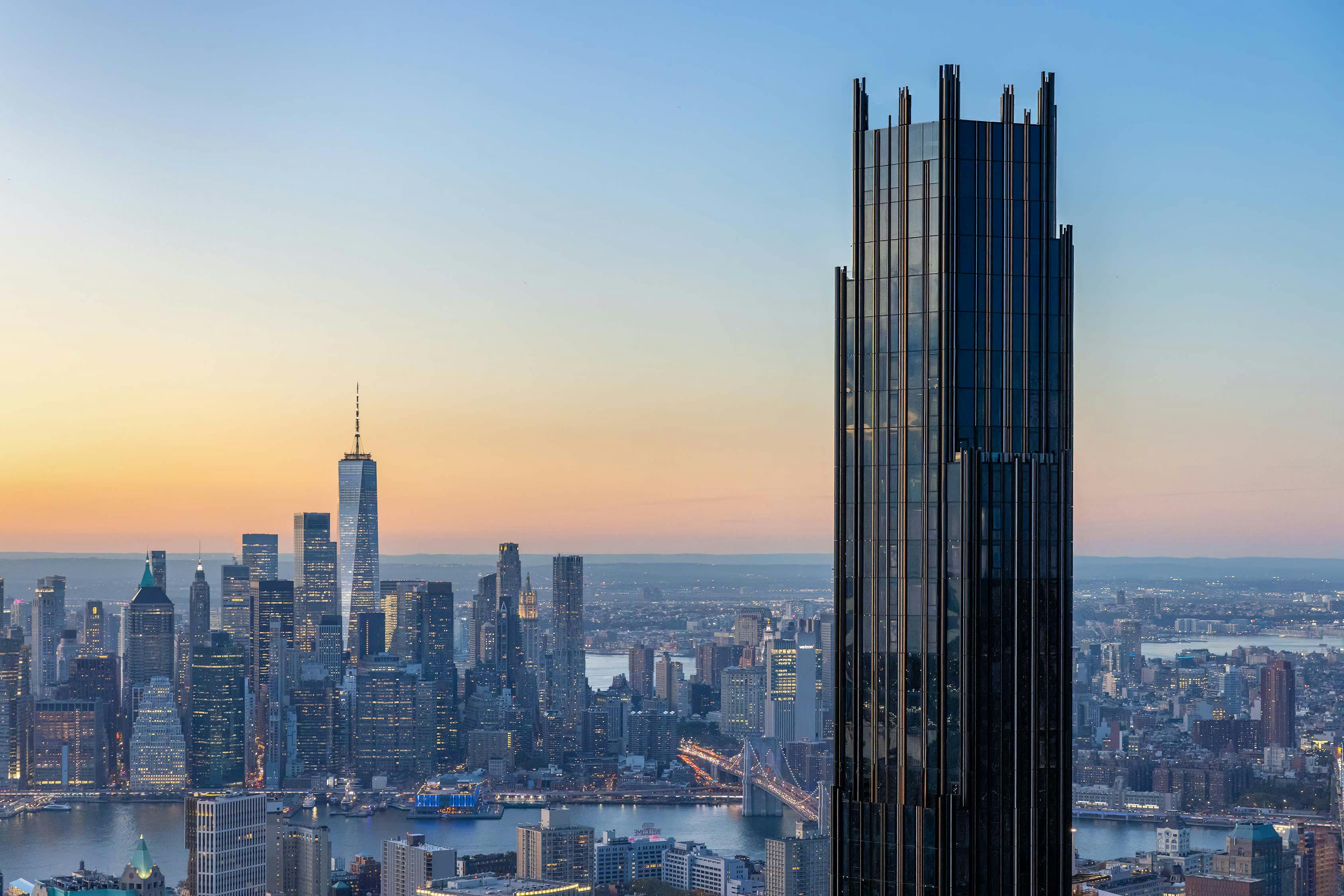A powerful collaboration
The design of The Brooklyn Tower builds on a creative collaboration between JDS and SHoP Architects, acclaimed New York firms with a global reputation for combining the best of old and new.
JDS Development Group
JDS Development Group is a team of innovators and builders pioneering progressive new forms of large-scale urban development that challenge the status quo of the real estate industry. Founded in 2002 and headquartered in New York, JDS is a national firm focused on acquisition, development, and construction, recognized for its architecturally significant mixed-use projects that respond to each community and push the boundaries of engineering and design. JDS projects include The Brooklyn Tower, 111 West 57th Street, The American Copper Buildings, Walker Tower, Monad Terrace and other award-winning collaborations with the world’s top architects and designers.
SHoP Architects
SHoP Architects is a New York-based global design leader, with iconic projects completed or underway across more than 72 million square feet on five continents. SHoP takes a high performance approach to design and planning that introduces definitive new and enduring architecture to the great city skylines and streetscapes. Notable projects include Brooklyn’s Barclays Center, the American Copper Buildings and the supertall residential tower 111 West 57th Street in Manhattan, the new Uber Headquarters in San Francisco, the recently opened Collins Arch complex in Melbourne, Fulbright University Vietnam, Codrico Tower Rotterdam, and multiple diplomatic facilities including in Milan and Bangkok, under a Design Excellence contract with the U.S. Department of State. The diverse and trendsetting work of the firm has been widely celebrated with a variety of honors, among them the Smithsonian’s National Design Award for Architecture.
Gachot Studios
Melding timeless craft with modern technology, Gachot creates work with a refined aesthetic and radical sense of place. Simplicity, elegance and acute attention to detail are the guiding values. Every project is treated as a unique expression rather than the vehicle for a rigid aesthetic. The studio was founded by John and Christine Gachot as a collaborative environment with service as its core principle. The team brings together diverse skills in real estate development, art direction and interior design.
Krista Ninivaggi, Woods Bagot
Krista Ninivaggi, of Woods Bagot, oversees the interior design team and serves as the visual thought leader for a range of forward thinking clients, from lawyers to DJs. She and her team specialize in bespoke interiors that work in harmony with the surrounding architecture. The attention to detail instills even the largest projects with a boutique feel. From welcoming residential spaces to progressive workplaces to conceptual hospitality programming, the team’s spaces promote new and unexpected interactions, with the aim of fostering a broader range of unexpected collaborations and innovations.
HMWhite
HMWhite was founded on the principle that the designed landscape is among the most powerful forms of cultural expression and environmental accountability. Our work is a result of a process where facts inform and intuition guides, a problem-solving approach that reveals a site’s distinctive voice and character. While each project is rooted in global thinking, we delve deeply into its local expression through the soundness of program and form, and the use of materials – yielding an intrinsic beauty that aims to awaken undiscovered consciousness of nature’s wonders. Clients and communities have come to expect our singular designs to be of a consistent clarity of vision: site-specific, artful, compassionate, timeless, and ultimately enhancing quality of life.
