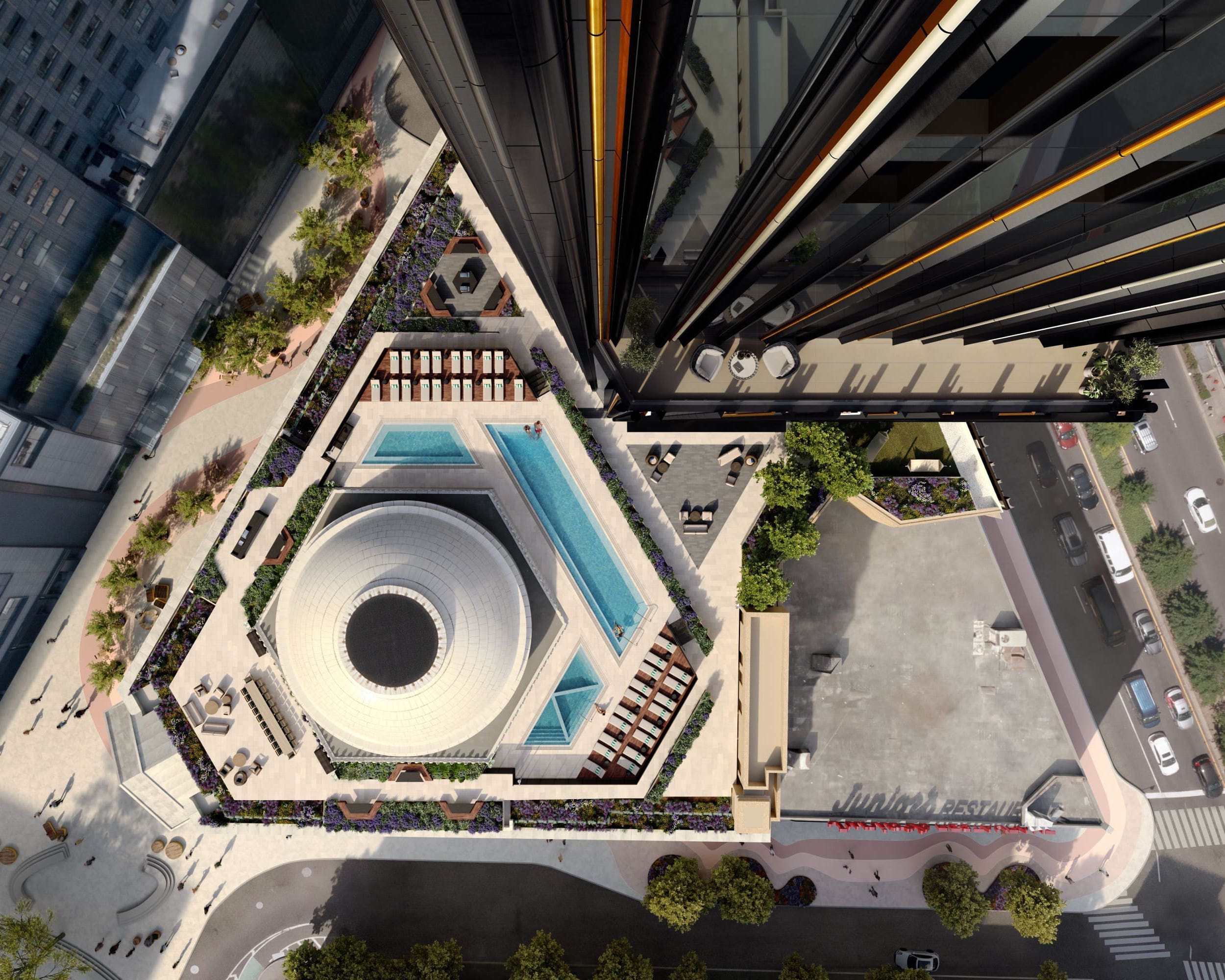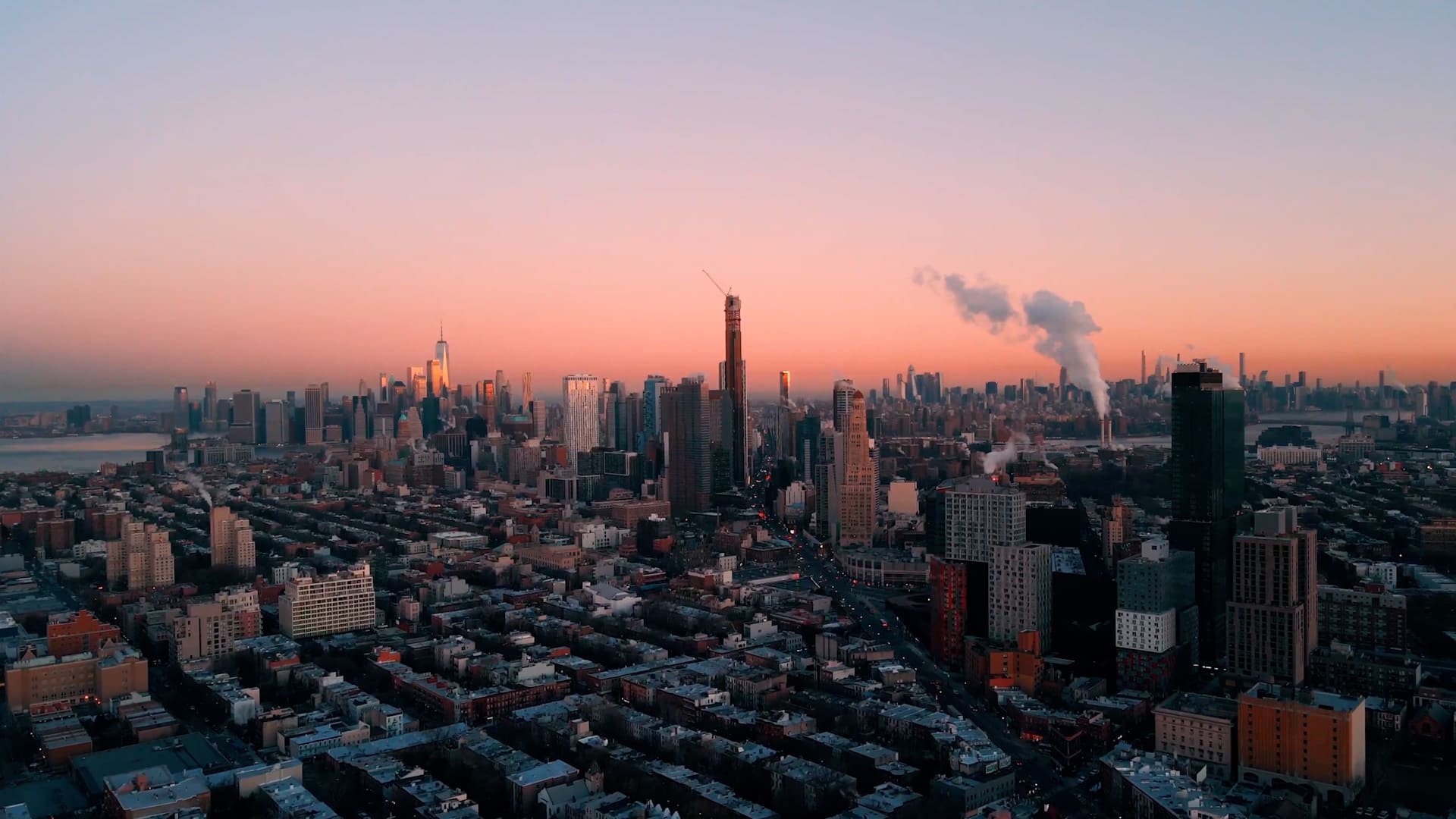 Vision
Vision Design
Design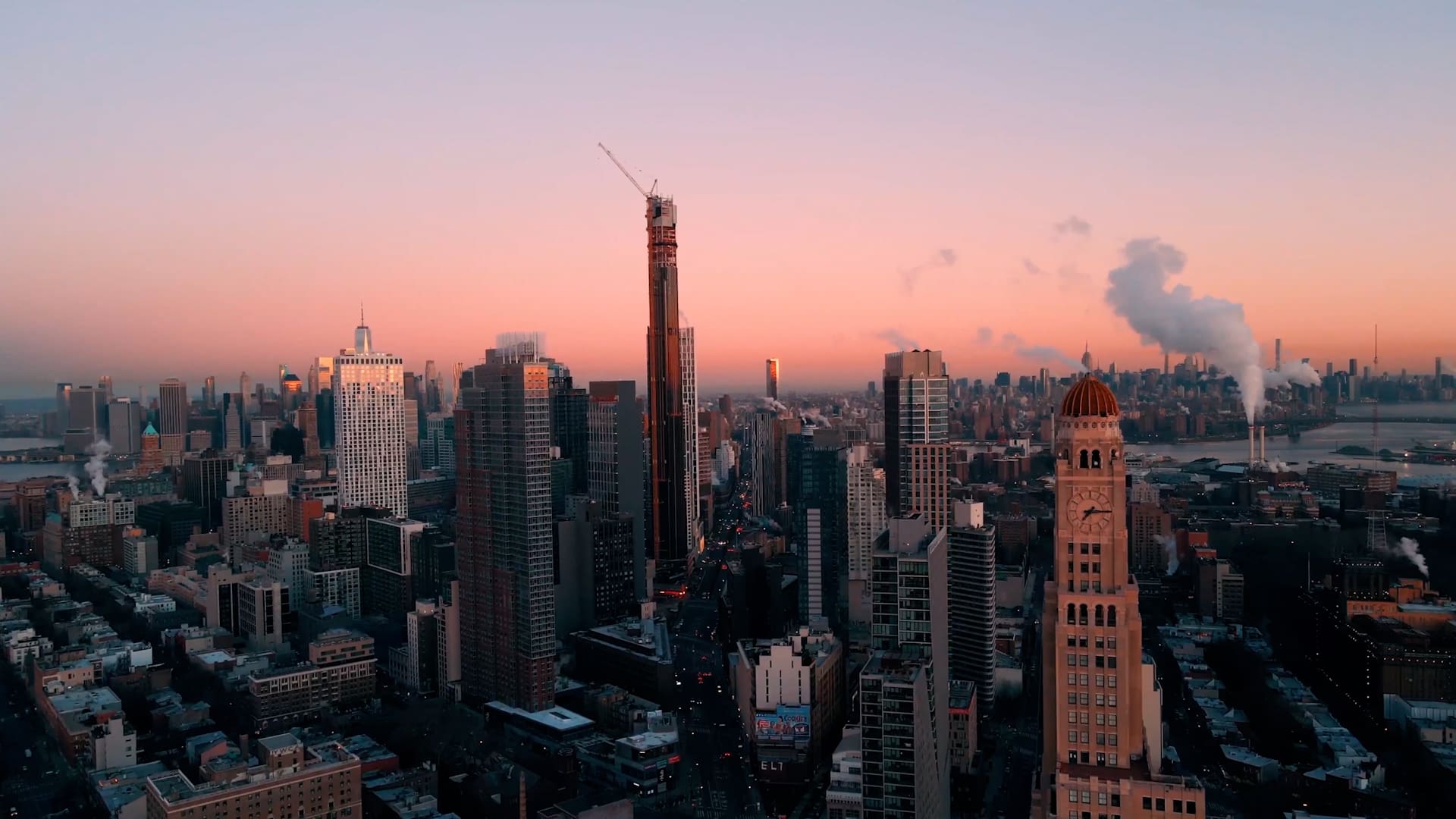 Arrival
Arrival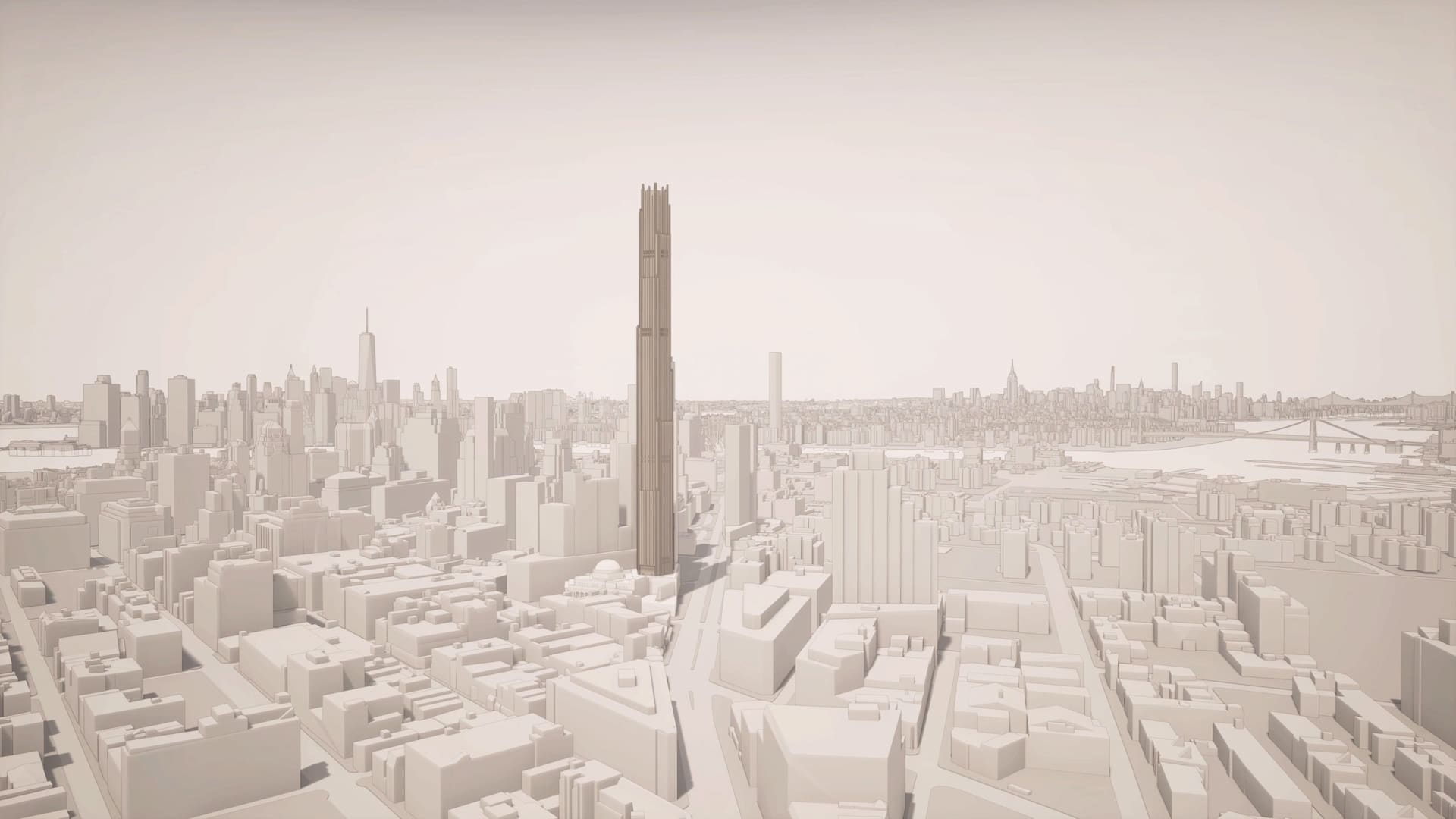 Amenities
Amenities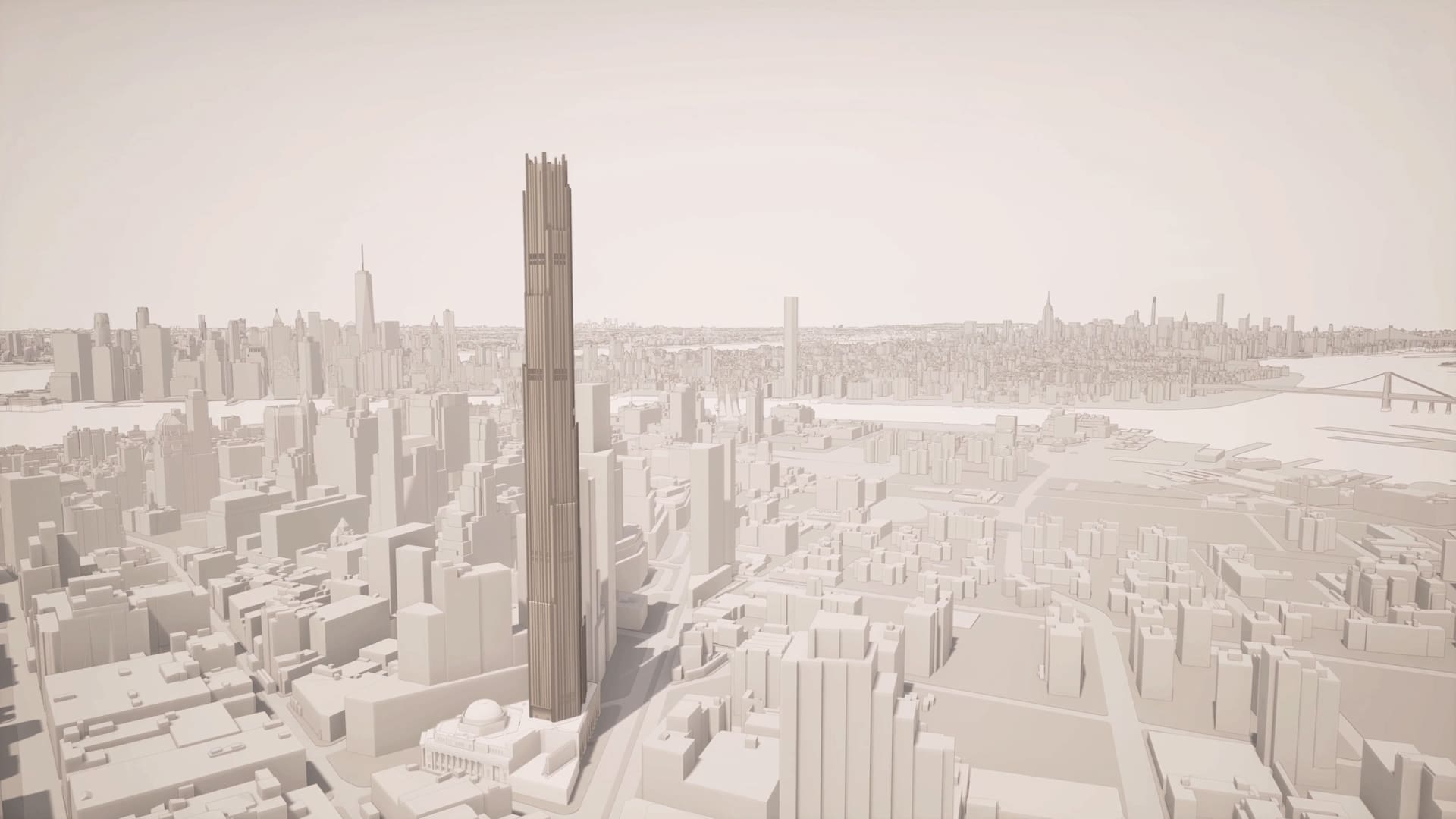 Residences
ResidencesBrooklyn
Above All
Once in a generation, a building comes along that changes our perspective. A building that creates bold new horizons, promises new beginnings and sets standards that others can only hope to follow.
Rarer still is the opportunity to call this building home.
THIS IS THE
BROOKLYN
TOWER
Rising more than a thousand feet into the city skyline, Brooklyn Tower is home to remarkable new residences for sale and lease with exceptional interiors and amenities, and breathtaking views over Manhattan, The Harbor and East River.
THE CROWN OF BROOKLYN
A singular, cinematic tower of unprecedented proportions: Brooklyn's first supertall skyscraper.
Designed by SHoP Architects.
Developed and built by JDS Development.
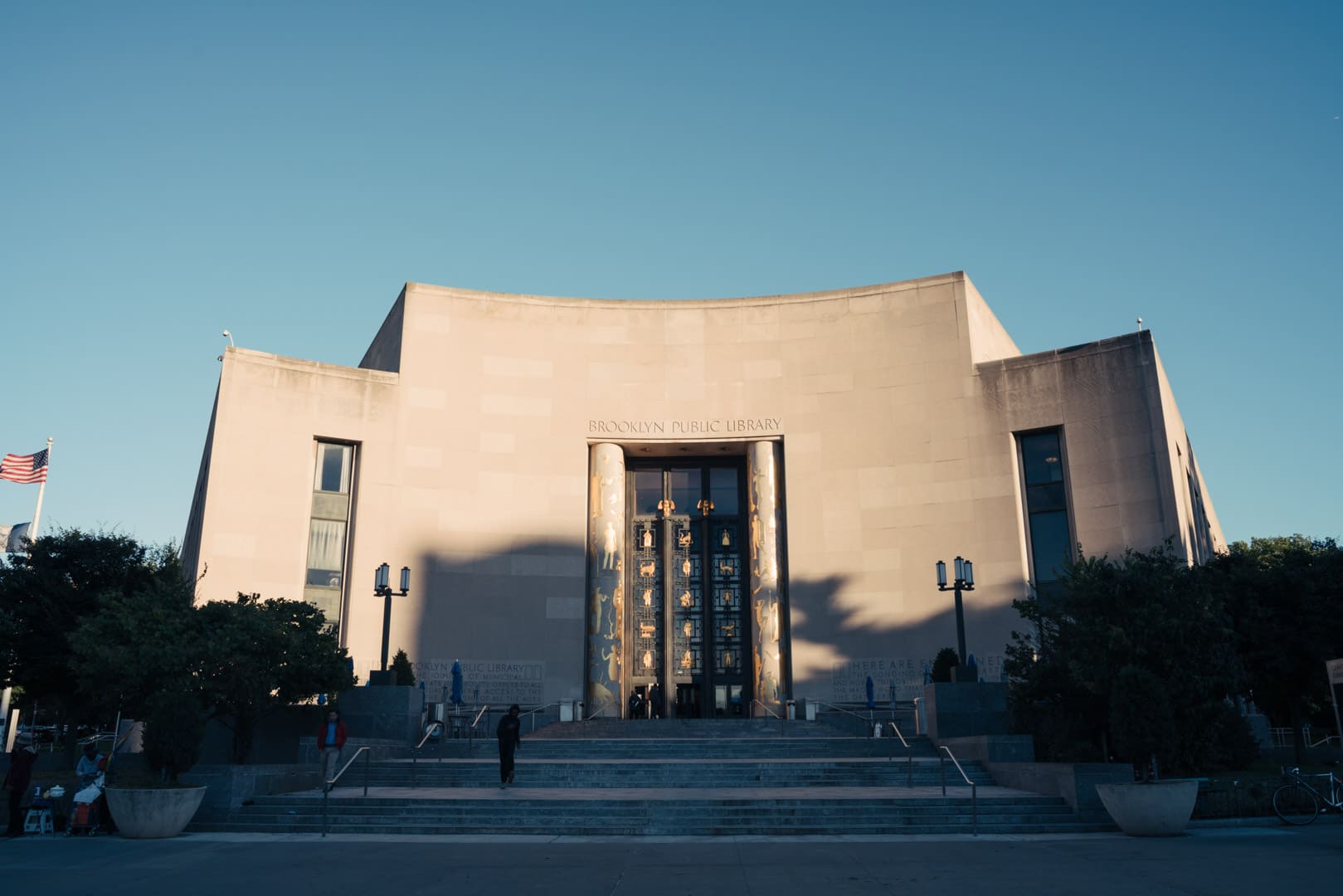
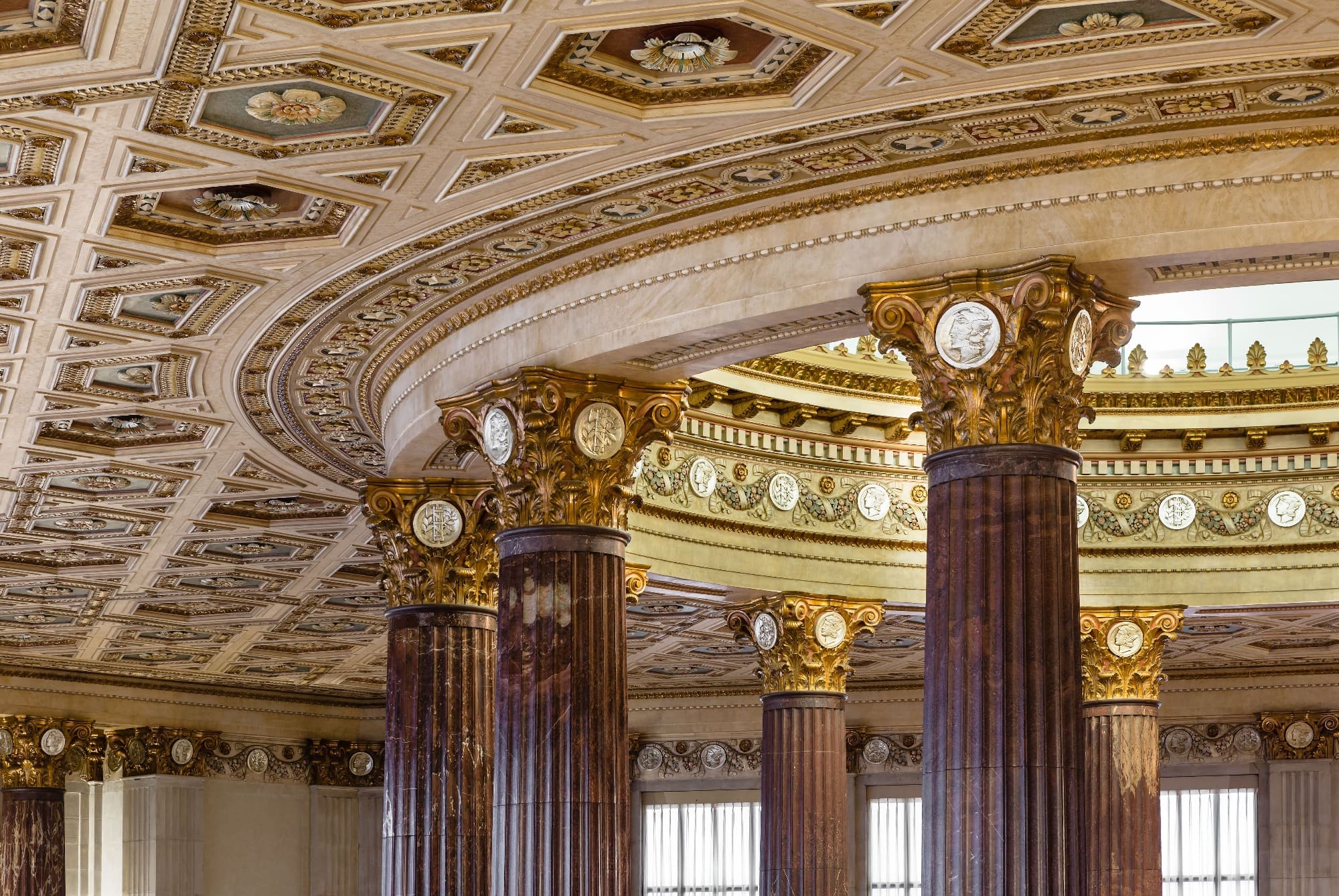
WHERE HERITAGE AND MODERNITY MEET
Rising from the native geometries of the neighborhood streets, the Tower’s striking form draws inspiration from the hexagonal composition and patterning of the historic Dime Savings Bank of Brooklyn and its landmarked interior, where locals could once open a savings account for as little as a dime.
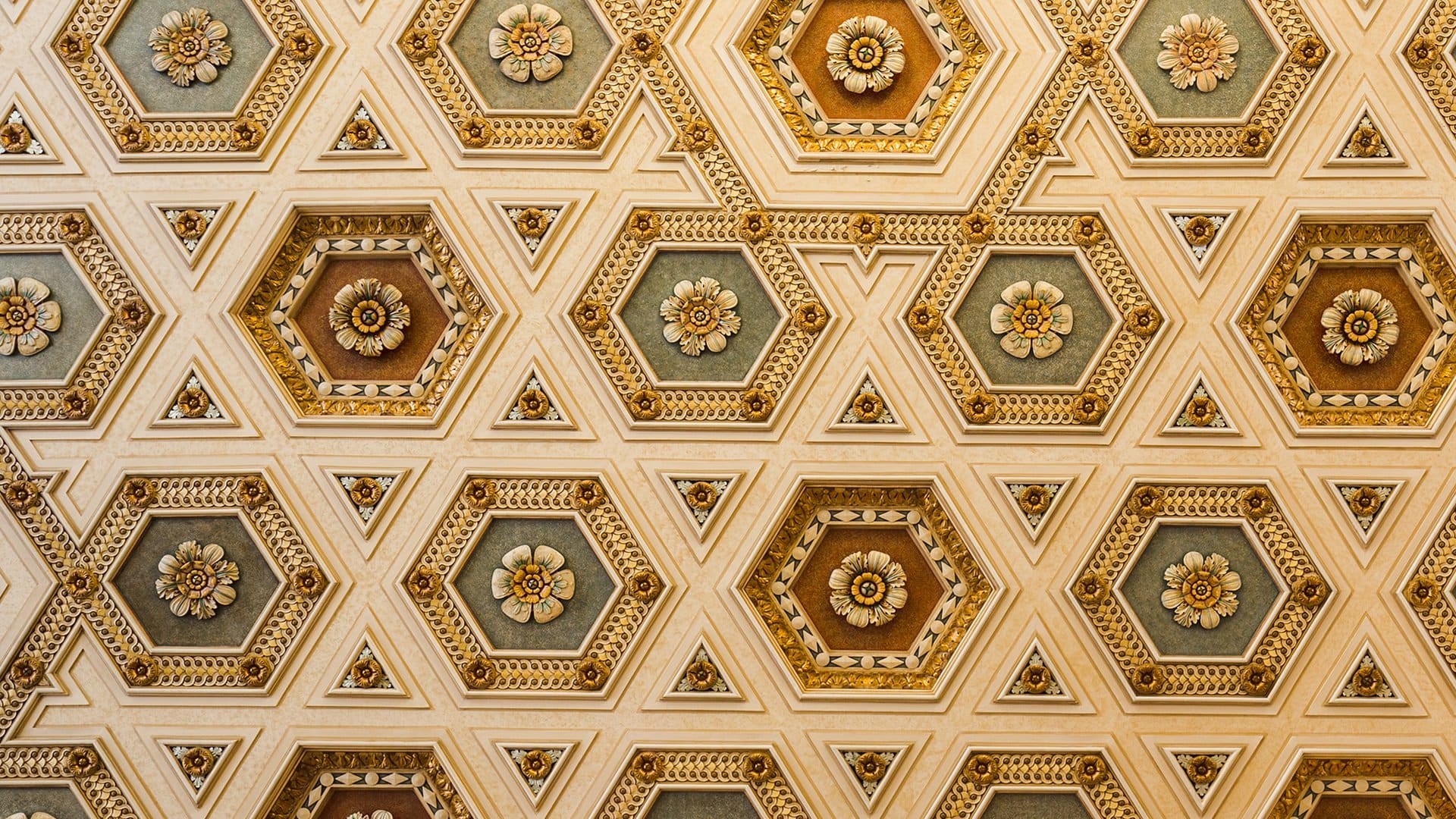
The hexagonal grid of the bank was extended over the entire site. The landmark is creatively incorporated into an imaginative new building that soars to 93 stories and sets a new standard for the borough.
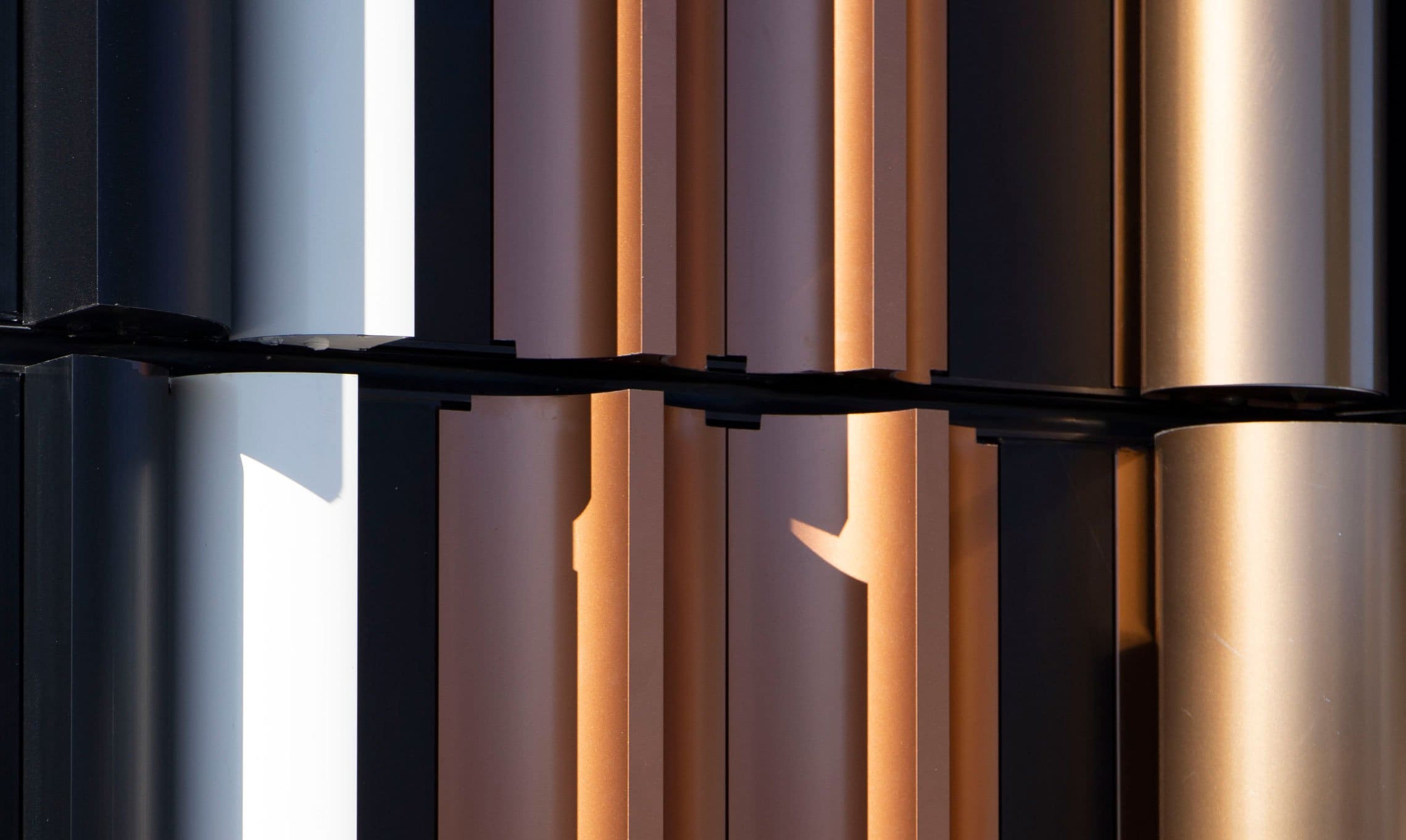
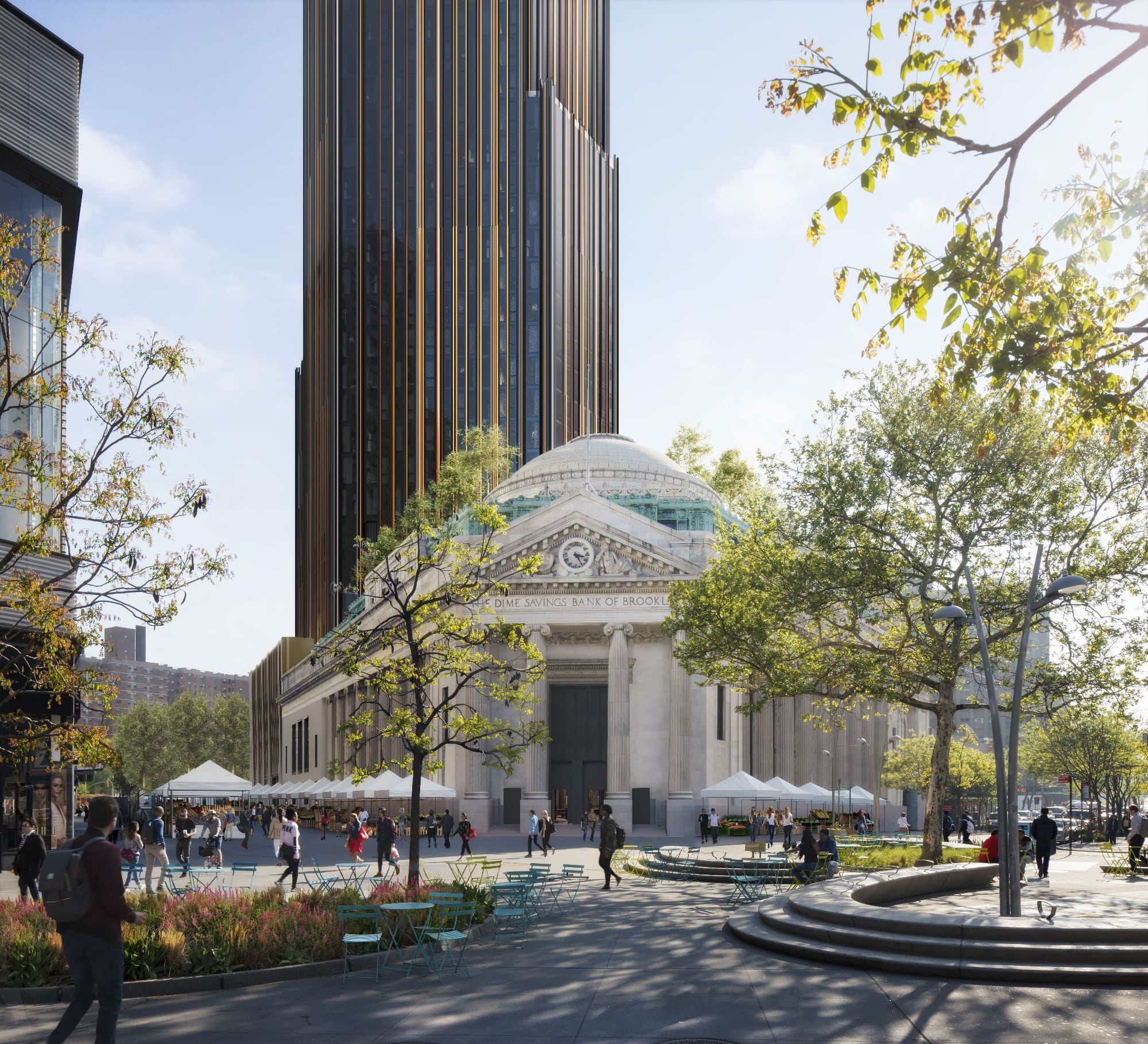
"AN ESSAY IN CIVIC GRANDEUR."
– PAUL GOLDBERGER, THE NEW YORK TIMES
Designed by Halsey, McCormack & Helmer (1931-32), a significant expansion of Mowbray & Uffinger’s building (1906-1908), the historic structure was designated a New York City landmark in 1994 and will be offered as a trophy retail opportunity in Downtown Brooklyn.

Arrival
On Fleet Street, one residential entry is heightened by the drama of walking through the Ionic colonnade of the original Bank building, with its double-height atrium and marble facade.

The Brooklyn Tower incorporates white marble at its base, and evolves to blackened stainless steel and shades of bronze and copper as the tower ascends. A prominent retail entry meets the corner of Fleet and Flatbush Avenue Extension.

The second residential entry on Flatbush Avenue Extension provides an immediate welcome from the energy of the city the moment residents step through the threshold.

AN IMMERSIVE AMENITY EXPERIENCE
Amenities extend over 120,000 interior and exterior square feet over several floors.

