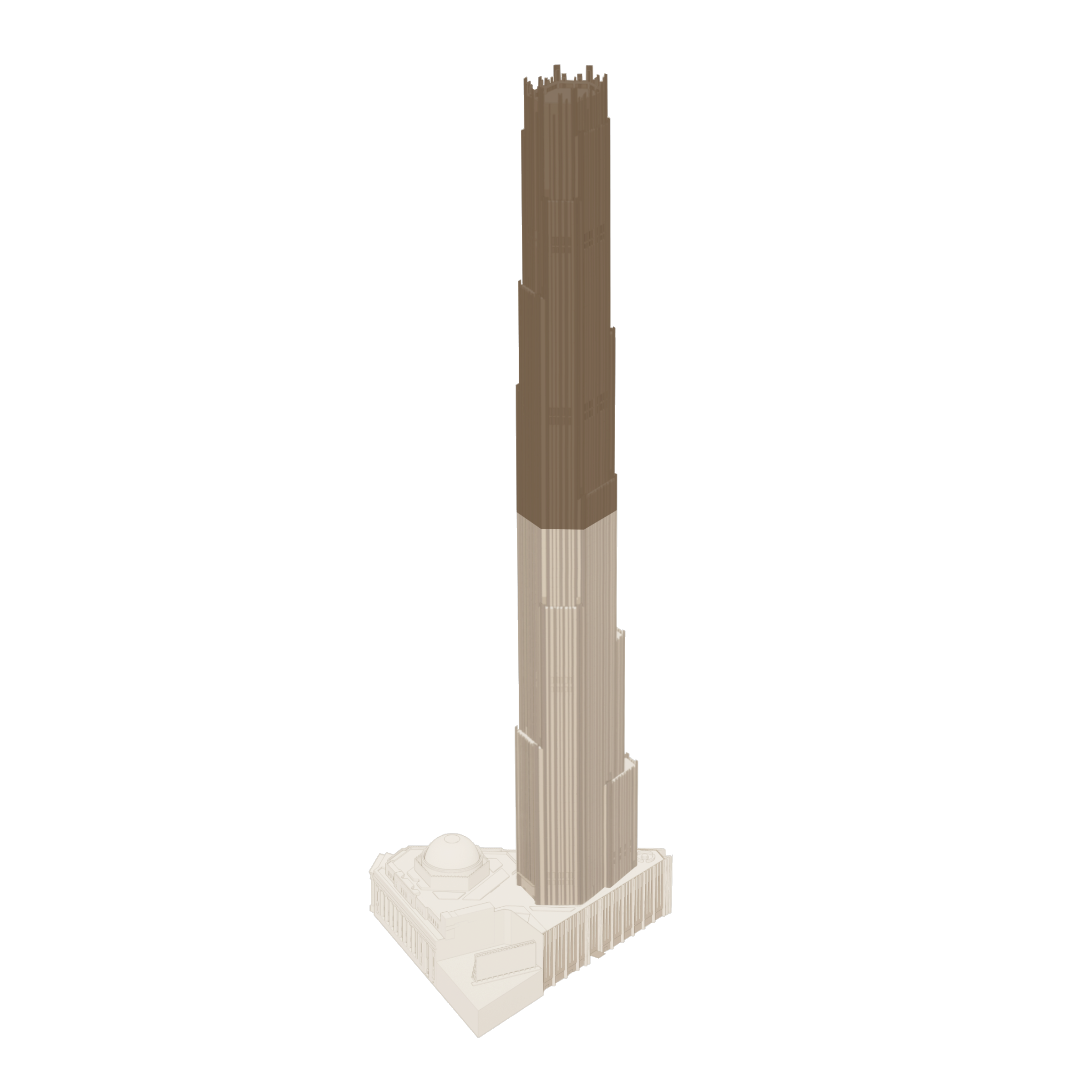76A
$2,925,000
2 Bedrooms
2 Bathrooms
1,238 Interior Sq. Ft / 115 Interior Sq. M
North and Western Exposures
Ceiling heights up to 11'-0"
Floor-to-ceiling windows
European White Oak flooring in a custom honey stain
Miele washer and dryer
Custom Gachot Studios designed kitchen, featuring:
Graphite black lower cabinetry, etched bronze mirror upper cabinetry
Integrated brass and oil rubbed bronze trims and pulls, oil rubbed bronze toe kick and grille
Integrated undercabinet lighting
Waterworks fixtures in oil rubbed bronze finish
Fully-integrated suite of Miele appliances
Stainless steel sink with InSinkErator disposal
Primary Bath
Honed Breccia Capria marble walls
Custom Bianco Dolomite hexagon mosaic floor
Absolute Black granite countertop
Secondary & Tertiary Bath
Waterworks fixtures in custom brass finish
Bianco Dolomite tiled walls with oil rubbed bronze accent trim
Light mahogany vanity designed by Gachot Studios with Absolute Black granite countertop
Mirror with custom integrated sconces
Residences for sale

| Residence | Bed | Bath | Int. SF/ Ext. SF | Exposure | Elevation | Price | ||
|---|---|---|---|---|---|---|---|---|
| 54C | Studio | 1 | 574 | E | FT | $950,000 | FloorplanCompareView More | Inquire |
| 71C | Studio | 1 | 592 | N | FT | $1,235,000 | FloorplanCompareView More | Inquire |
| 56A | 1 | 1.5 | 859 | W | FT | $1,600,000 | FloorplanCompareView More | Inquire |
| 70F | 1 | 1 | 823 | S | FT | $1,655,000 | FloorplanCompareView More | Inquire |
| 70G | 2 | 2 | 1172 | W, SW | FT | $2,525,000 | FloorplanCompareView More | Inquire |
| 76A | 2 | 2 | 1238 | N, W | FT | $2,925,000 | FloorplanCompareView More | Inquire |
| 53B | 3 | 2.5 | 1488 | NW, N, NE | FT | $2,950,000 | FloorplanCompareView More | Inquire |
| 68C | 3 | 3 | 1678 | N, NE | FT | $3,600,000 | FloorplanCompareView More | Inquire |
| 58F | 3 | 3.5 | 1930 | S, SW | FT | $3,650,000 | FloorplanCompareView More | Inquire |
| PH90N | 4 | 4.5 | 3017 | NW, N, E | FT | $7,850,000 | FloorplanCompareView More | Inquire |